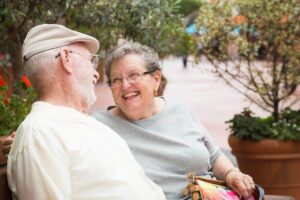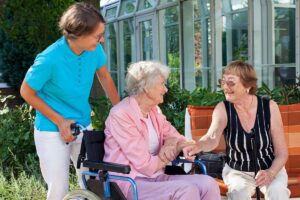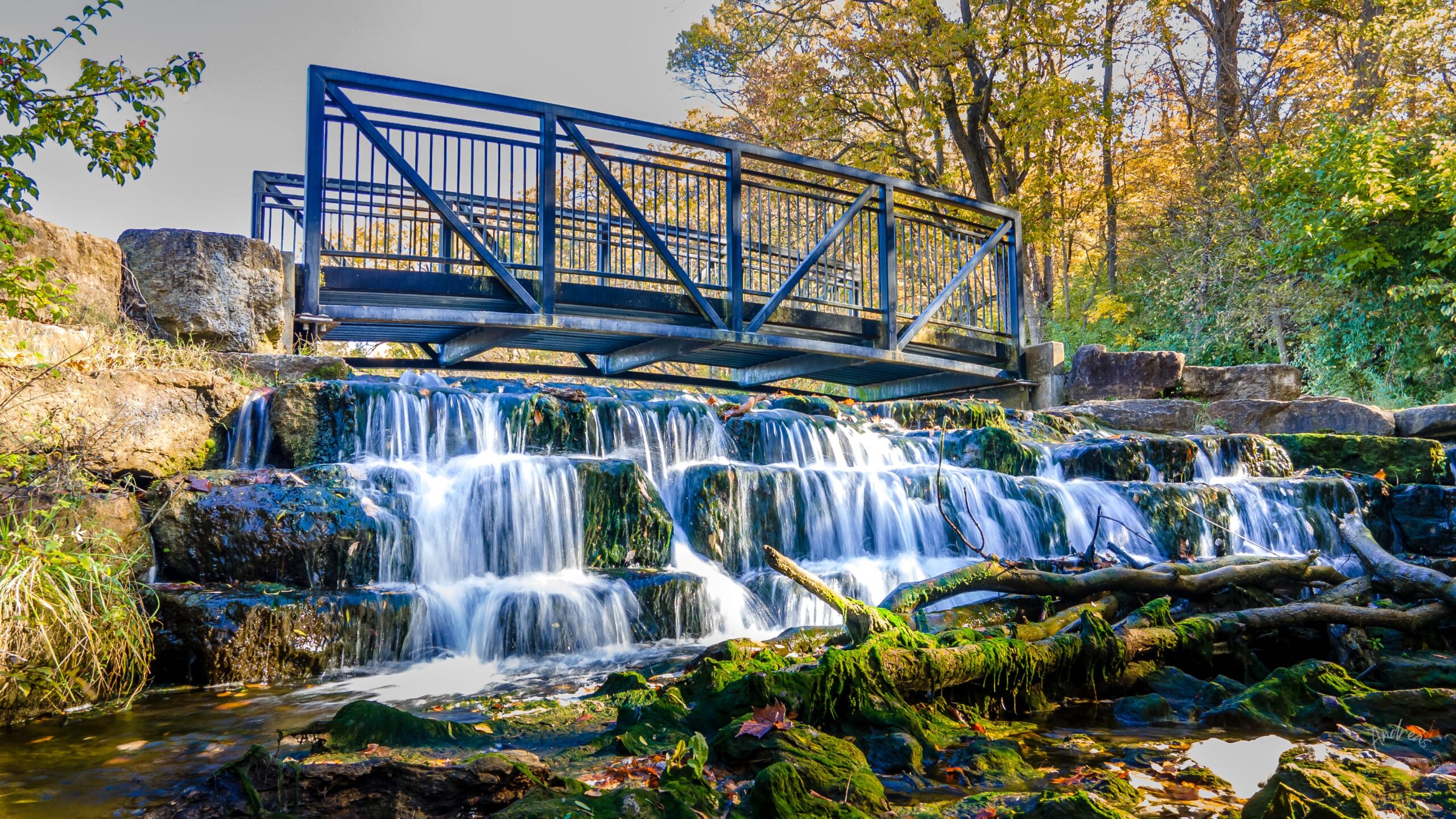Welcome to Springhouse Village
Springhouse Village (a Foster Active Living Community) has grown from a rich tradition in senior living and a heartfelt passion for our elders. Our retirement community reflects the values we have held for over 50 years – that caring for our elders is a privilege and the right thing to do.
Designed to feel like home, Springhouse Village offers a gracious lifestyle where elders can pursue their passions and remain active and be confident that their health, happiness, and safety are our top priority.
We feel a kinship with our elders and foster that spirit of kinship in our assisted living and memory care community. This provides a place where friends and family gather to enjoy life. And where our residents’ needs are anticipated and answered because we know each and every one of them.
Virtual Tour
Community Tour
Assisted Living Community Tour
Memory Care Community Tour
Independent Living Community Tour
A Foster Active Living Community Is Based On Four Cornerstones:

AGE IN PLACE
An independent living community that allows residents to age-in-place confidently and securely because their changing needs are anticipated and appropriate services are provided.

KINSHIP
We actively foster kinship between residents, between residents and staff, and between residents and the community at large. Families are an important part of that kinship.

ATTENTION TO DETAIL
We keep our eye on the sparrow. Because we know each resident and we know their routines we can tell when they may require extra assistance or care.

THOUGHTFUL LIVING
Each of our communities has a thoughtful design where every step we take has been done with the resident in mind: to assist them in an effort to ease their day-to-day routines.



